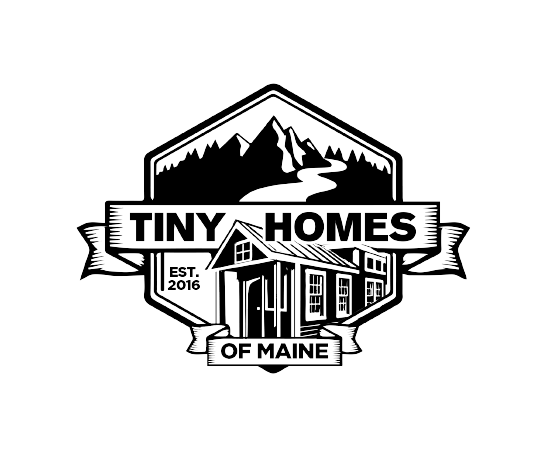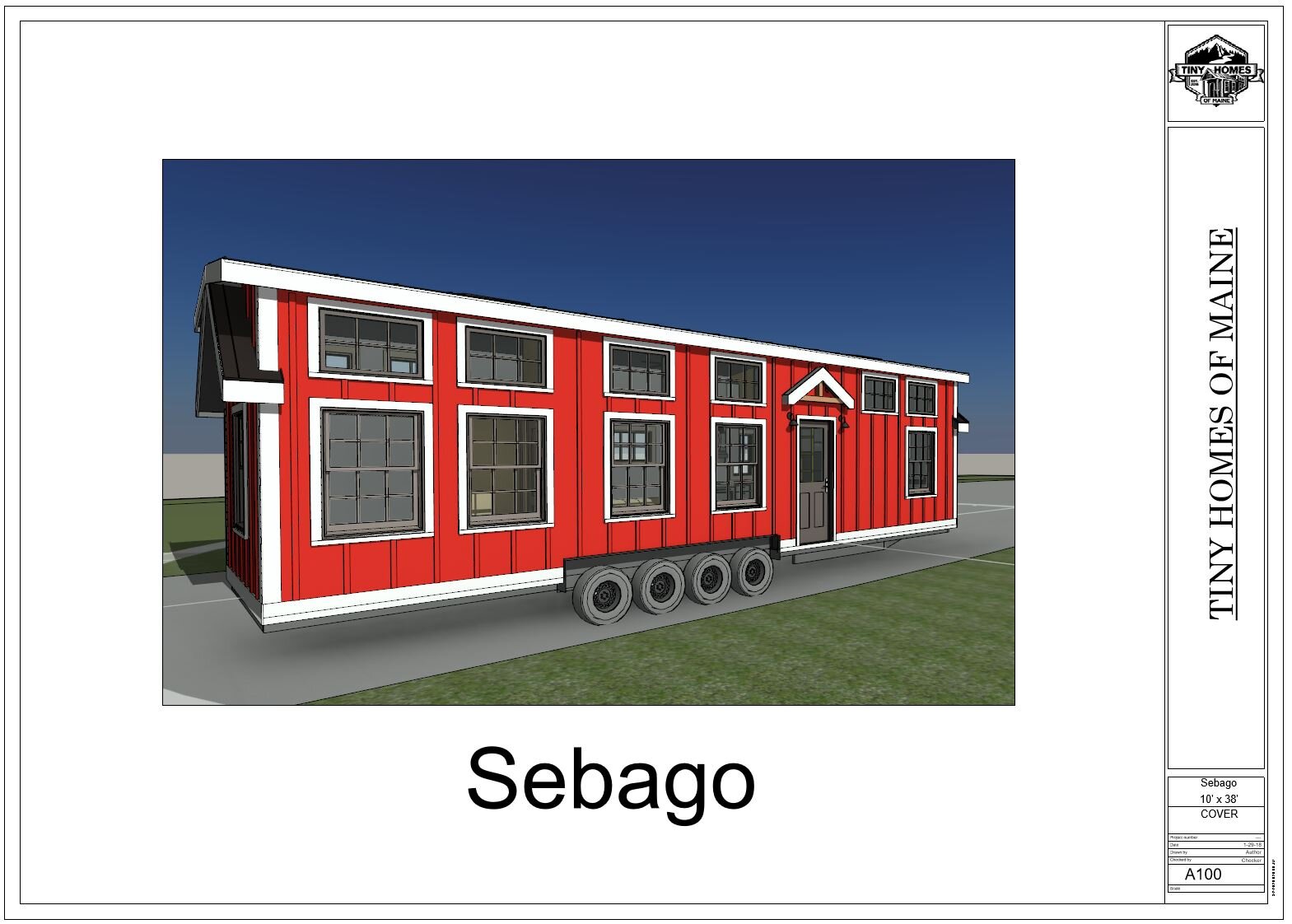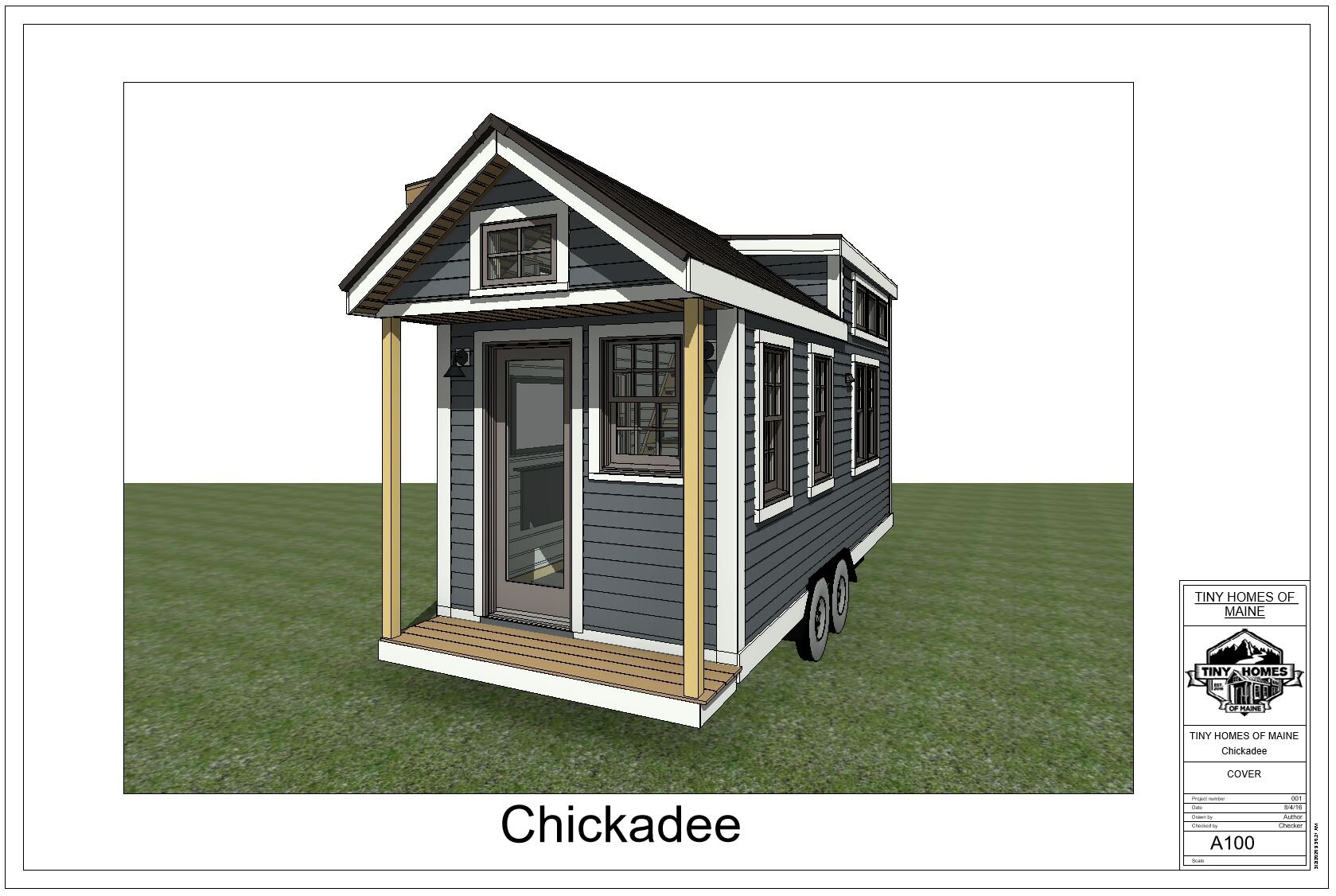Floor Plans
The Sebago
This 10x38 Sebago includes a main floor bedroom, closet space, two lofts, and a full kitchen!
The Allagash
This 8x30 Allagash model has a combination of several features that include the option for a main floor bedroom and two lofts.
The Boothbay
This 8x30 Boothbay model includes a spacious sleeping loft, plenty of counter space, and full glass patio doors with internal blinds.
The Chickadee
This 8x20 Chickadee design with a 2 foot front porch entrance and one sleeping loft with stair access.
The Old Crow
This 8x24 model includes one sleeping loft with ladder access and a spacious living area.
The Holiday Home
This 8x24 Holiday Home features a front porch entrance, one sleeping loft with stair access and a storage loft.
The Skitacook
This 8x24 Skitacook is a single-level home, office, camp, or guest cottage featuring a kitchenette, storage closet, and tiny bathroom.







